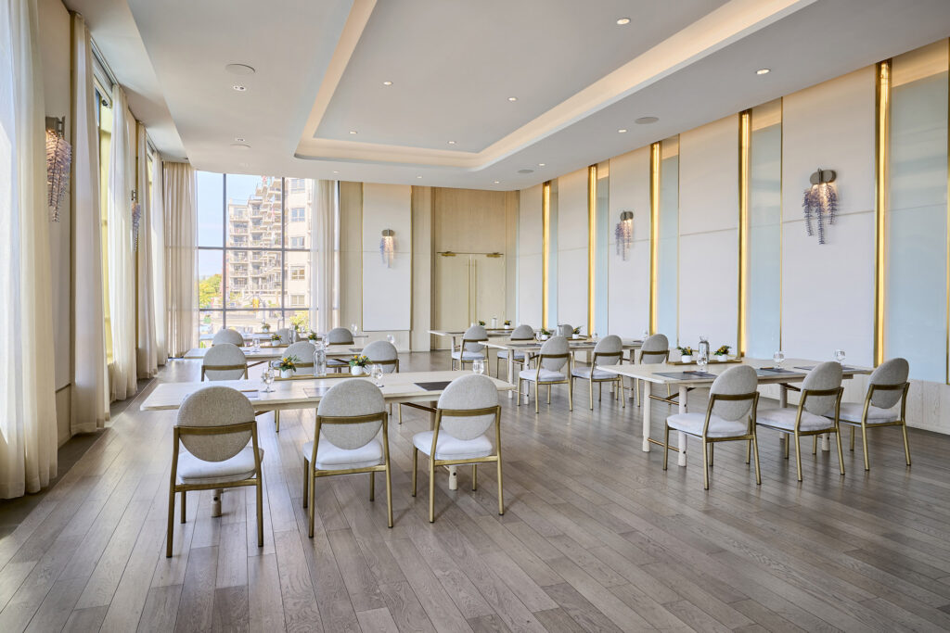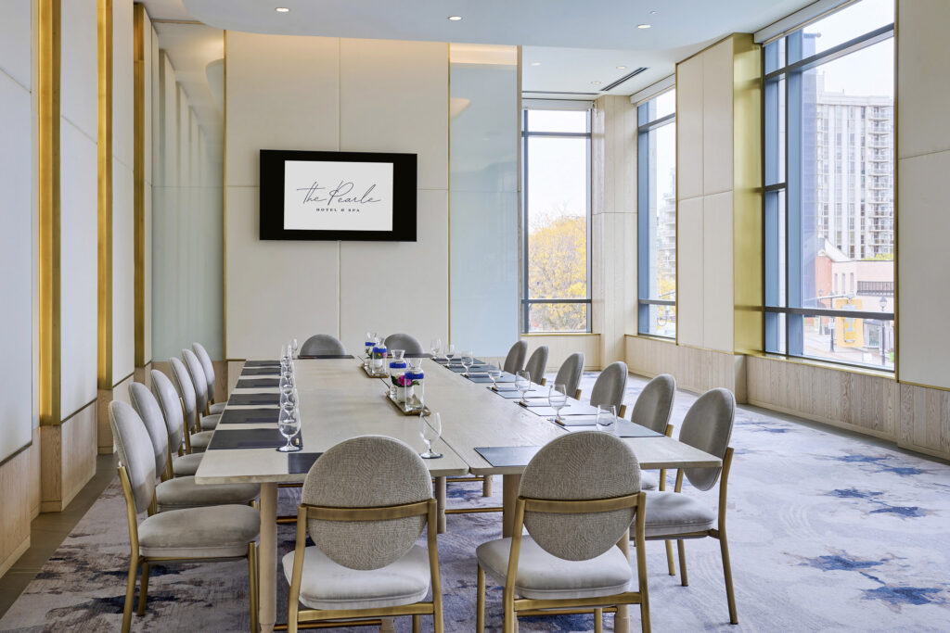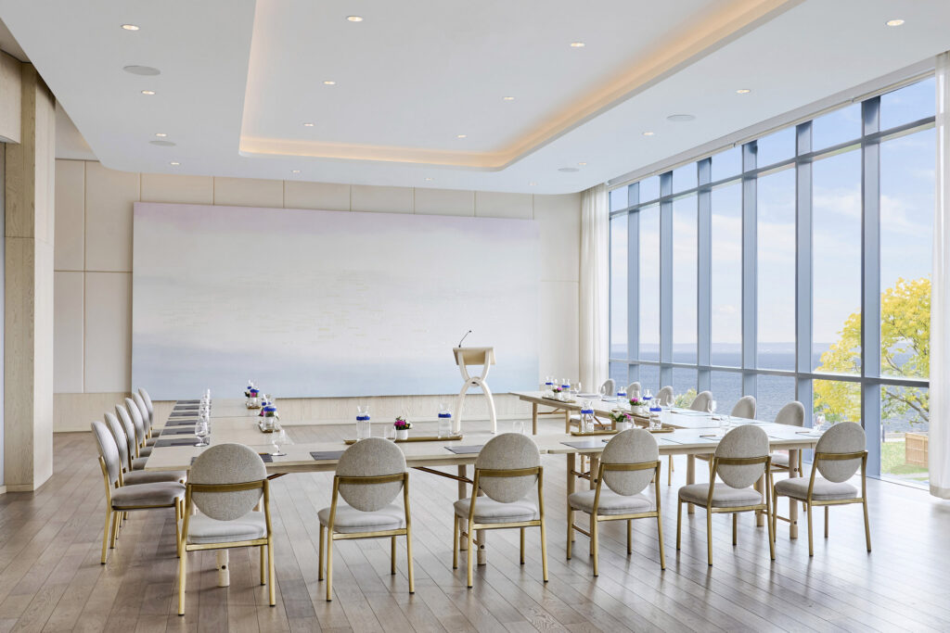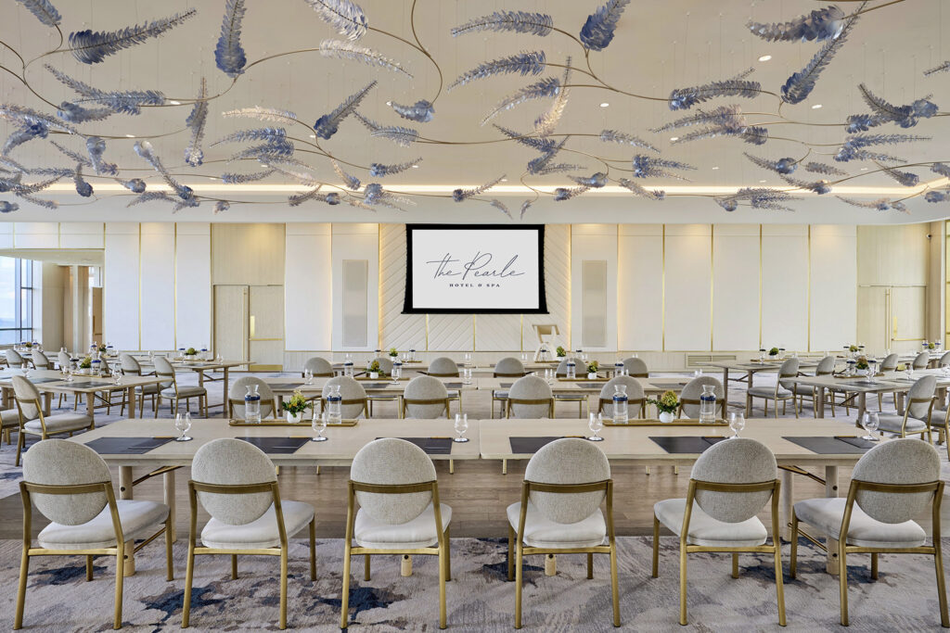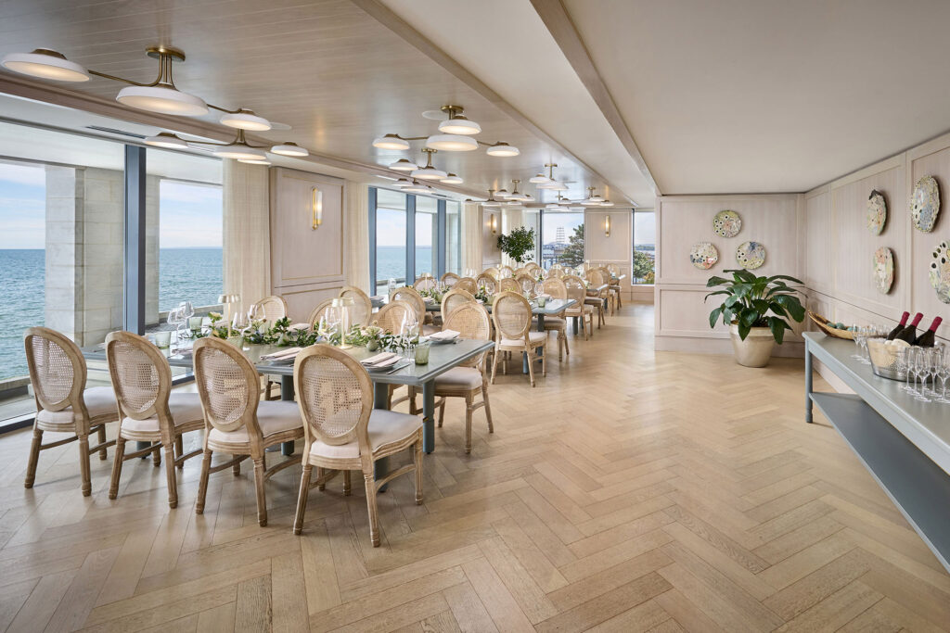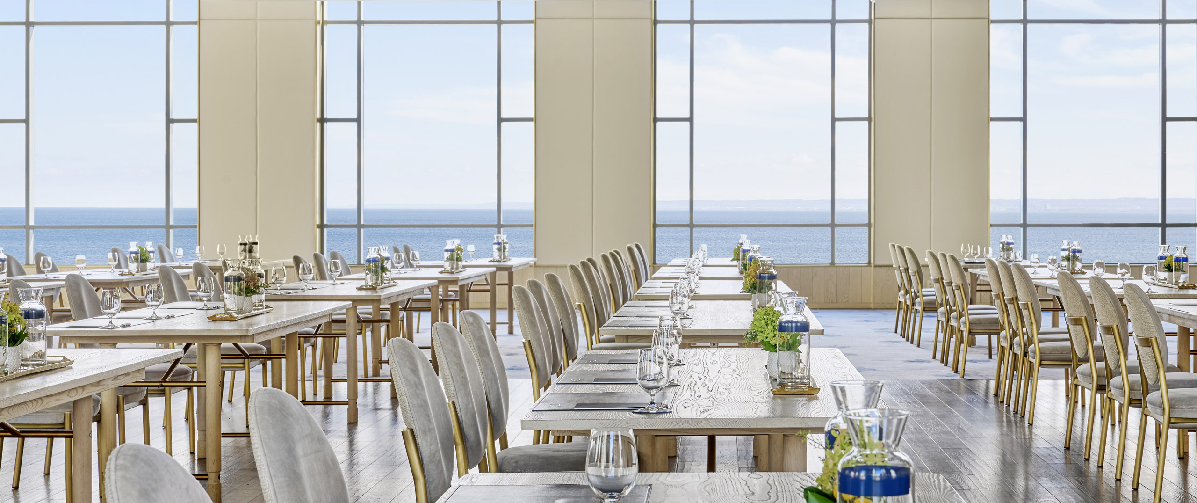
Meetings & Corporate Events
Our modern lake house is the perfect backdrop for hosting special events of all kinds. Our spaces feature floor to ceiling windows with inspiring views of the waterfront, elegant furnishings and exceptional cuisine.
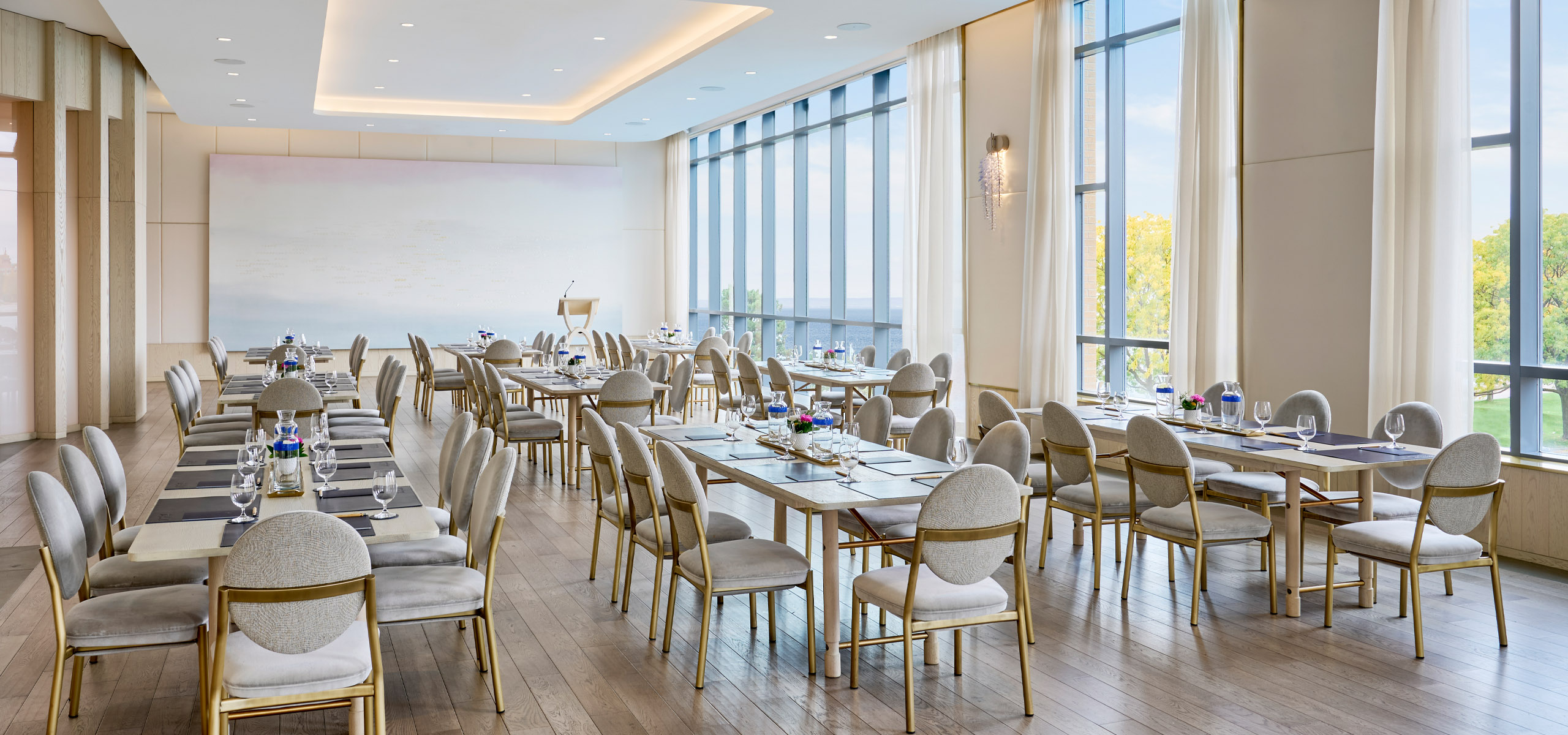

I wanted to sincerely thank you for such an incredible event! You and your team were truly spectacular. The staff last night was incredible! Our guests loved with the room, the food, and the cocktails.
– Caroline O’Brien, Bellwether Investment Management
“Let me say how much we appreciated the atmosphere your team supported. It proved to be a great presentation for our guests complimented by a professional on-site team, excellent room set up, catering, service, and AV support. The entire team was a pleasure from start to finish.”
– Jeff Page, IG Private Wealth Management
“The guests told us that they had never experienced such a wonderful event, from the venue, to the food, the music and to the ambiance! And of course the service at The Pearle was truly outstanding and efficient. What made it even more special, is the amount of money that was raised!”
– Maggie Lizzi, La Rose Specialty Foods and Fine Italian Bakery
“We had our annual conference at your hotel in Burlington with 115 attendees. The staff were extraordinary throughout the planning and execution of our event, which involved many activities in the Edgewater and Boulevard rooms. We wanted to tell you that Monica Caterini, Mina, Elvira and Pattee were all great in making our event so successful. You are to be commended for having such a professional personnel who go the extra mile. During our 35 previous years of organizing our annual conferences, we count you among the best.”
– Richard Lande, Lande Law
” I travel a lot for work and this was a standout experience.”
– Merck Pharmaceuticals
Connect with our team
We have a variety of spaces to accommodate the needs of any meeting, large or small, with state-of-the-art technology and amenities for a flawless experience.
"*" indicates required fields
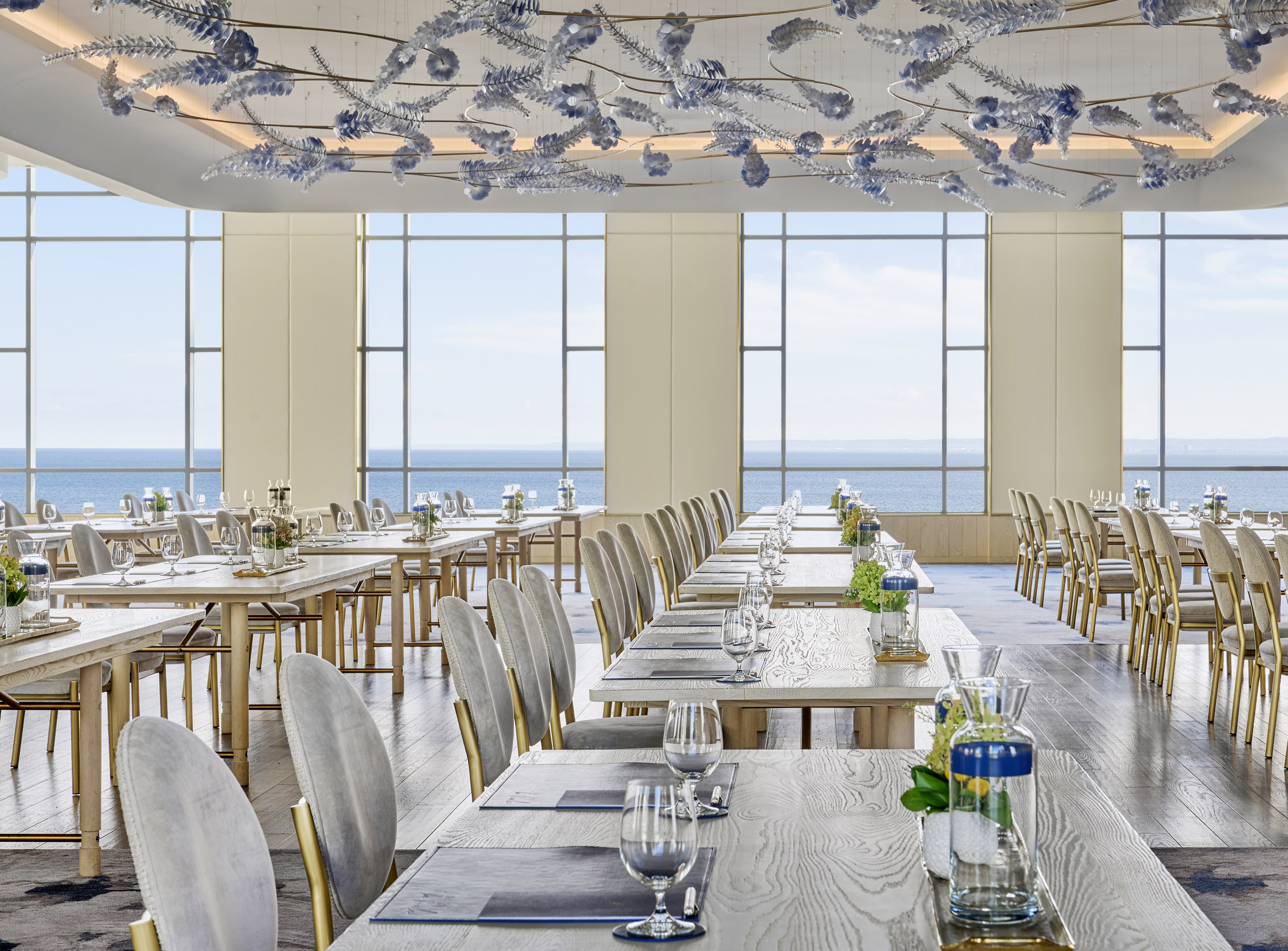
Events that Inspire
With options that are tailored to you and your needs, our team of professionals execute the region’s most breathtaking events and celebrations. We look forward to connecting with you!
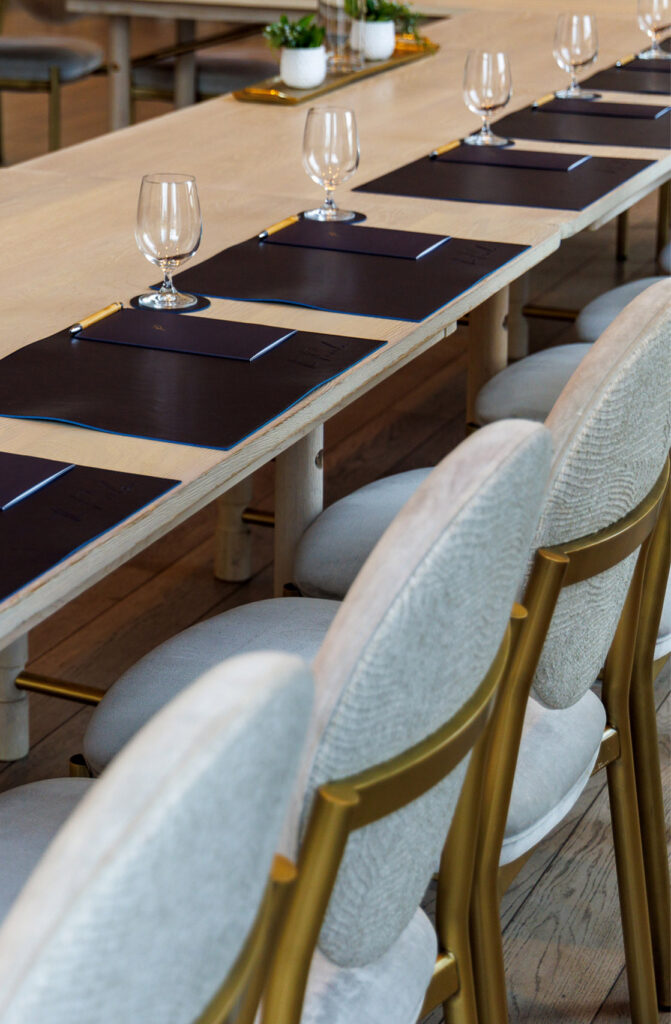
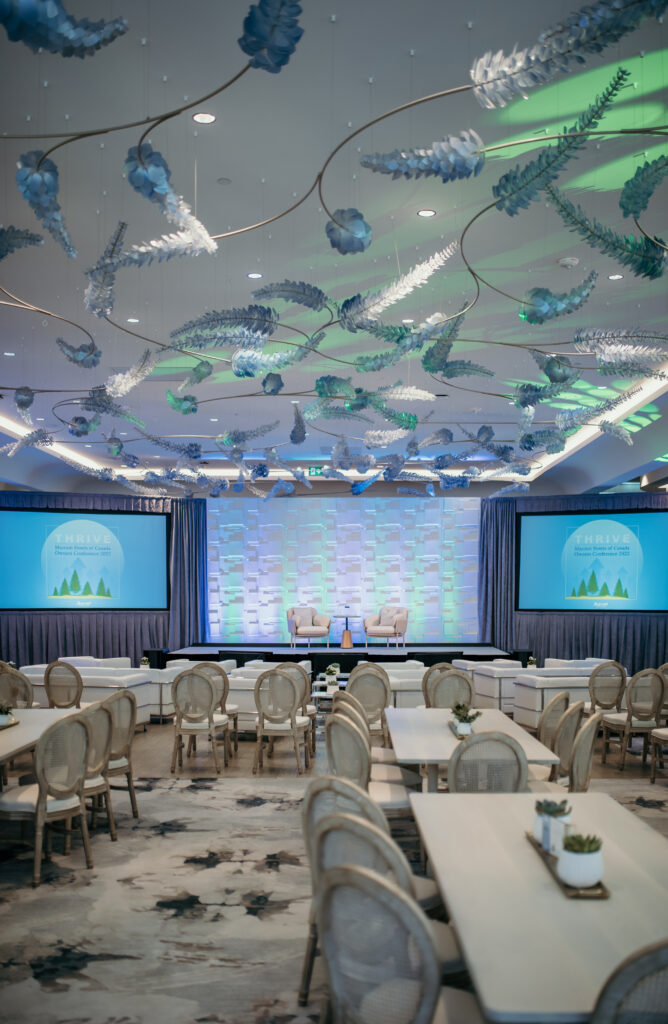
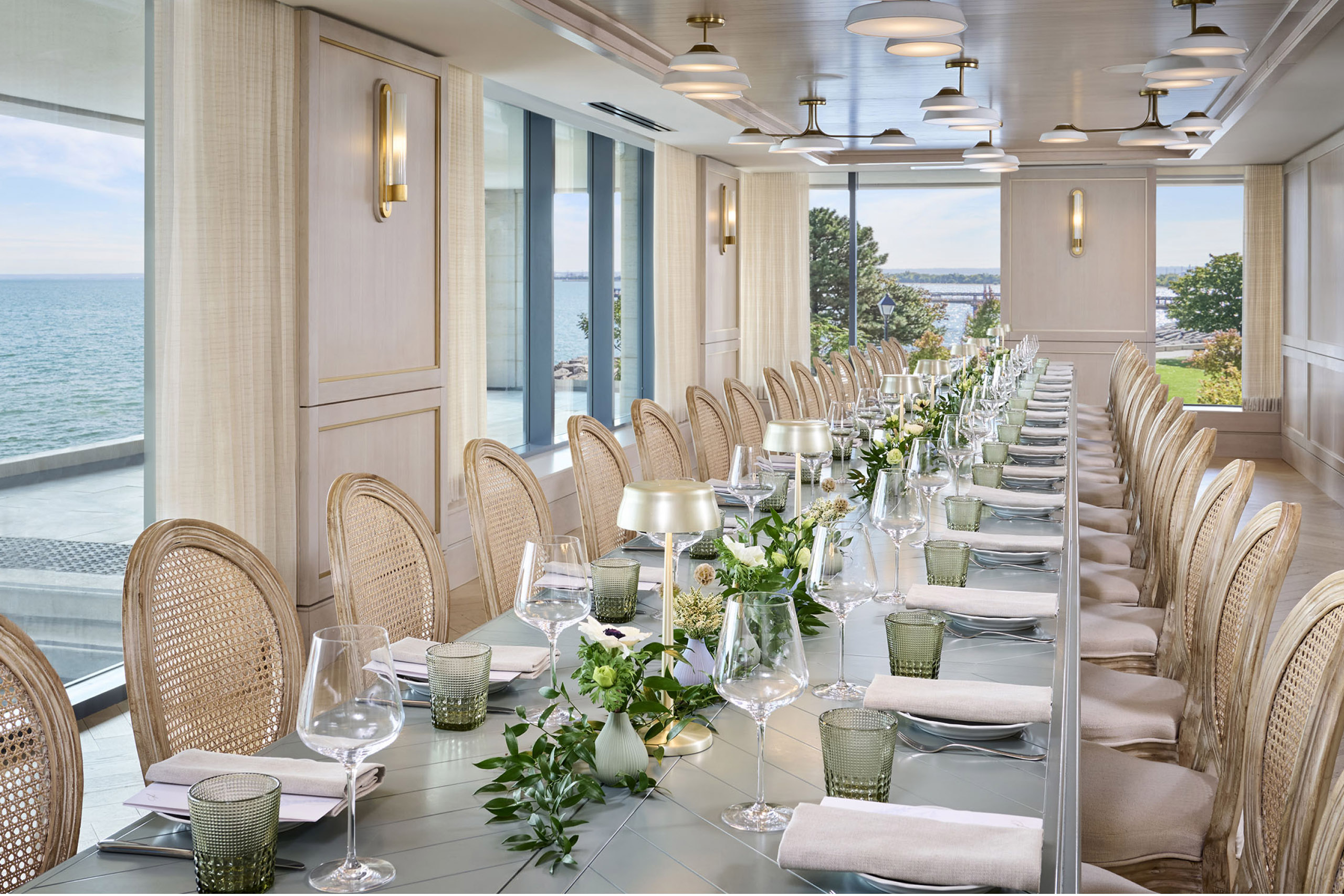
Celebrations come in all shapes and sizes, and our expert team of event planners and professionals are here to create a seamless experience for your celebration or event at The Pearle Hotel. We pair our stunning, calming spaces with an unmatched level of service to create experiences you won’t forget. Learn more about our unique venues below, suitable for conferences and corporate events, private celebrations and even intimate gatherings.
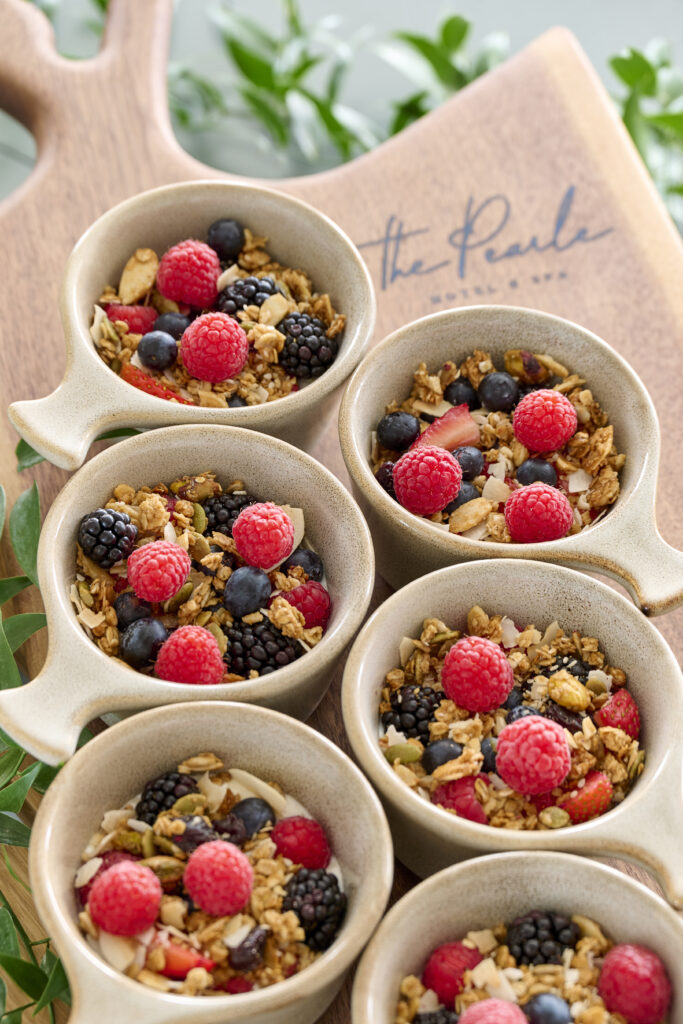
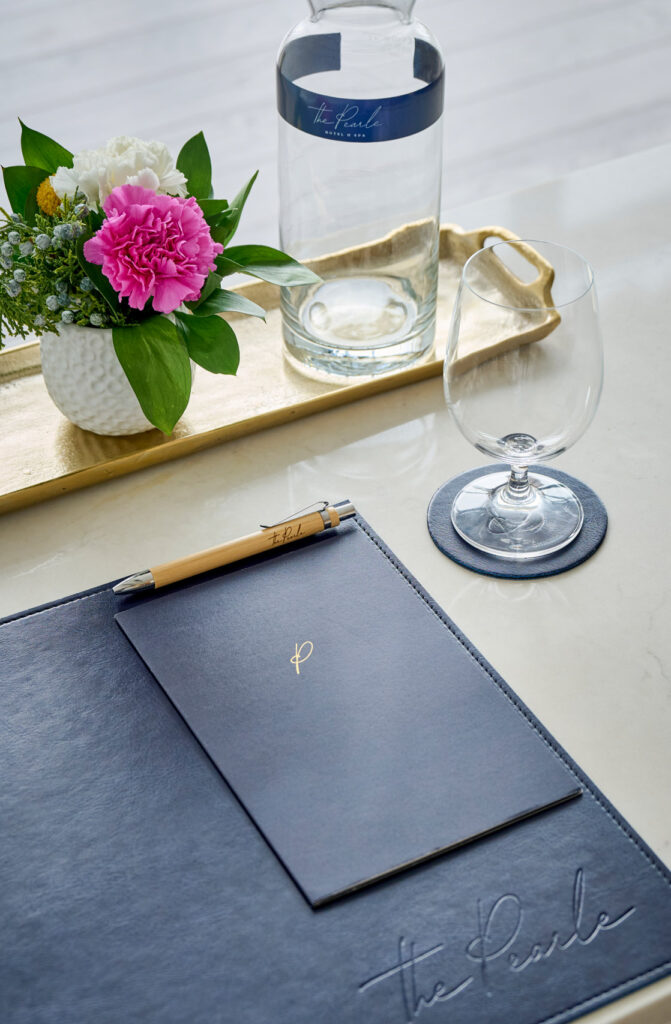
Meeting & Event Spaces
The Pearle Hotel & Spa is home to five stunning event spaces to suit special events of any size. Each gorgeously appointed space boasts floor to ceiling windows, calming views and state-of-the-art technology to ensure that your event runs flawlessly. Your guests will be talking about your corporate gathering, conference or special event for years to come.
Promotion
OUR TEAM
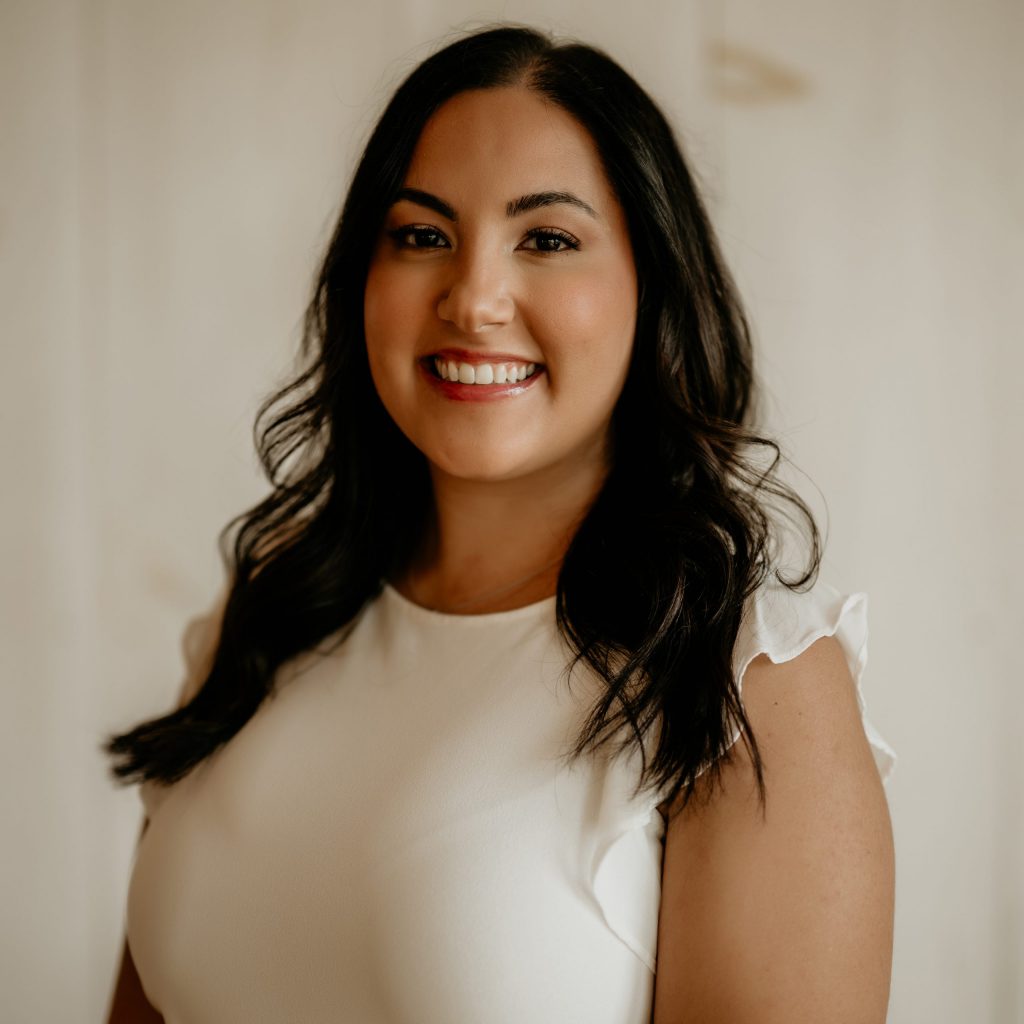
Monica Caterini – Corporate Special Events Consultant
With over 5 years of experience in the events industry, Monica found her true passion in planning and executing weddings! She loves meeting new people and discovering what sparks joy in their special day. With a creative spirit and meticulous attention to detail, she’s excited to work with each couple to turn their wedding dreams into reality.
